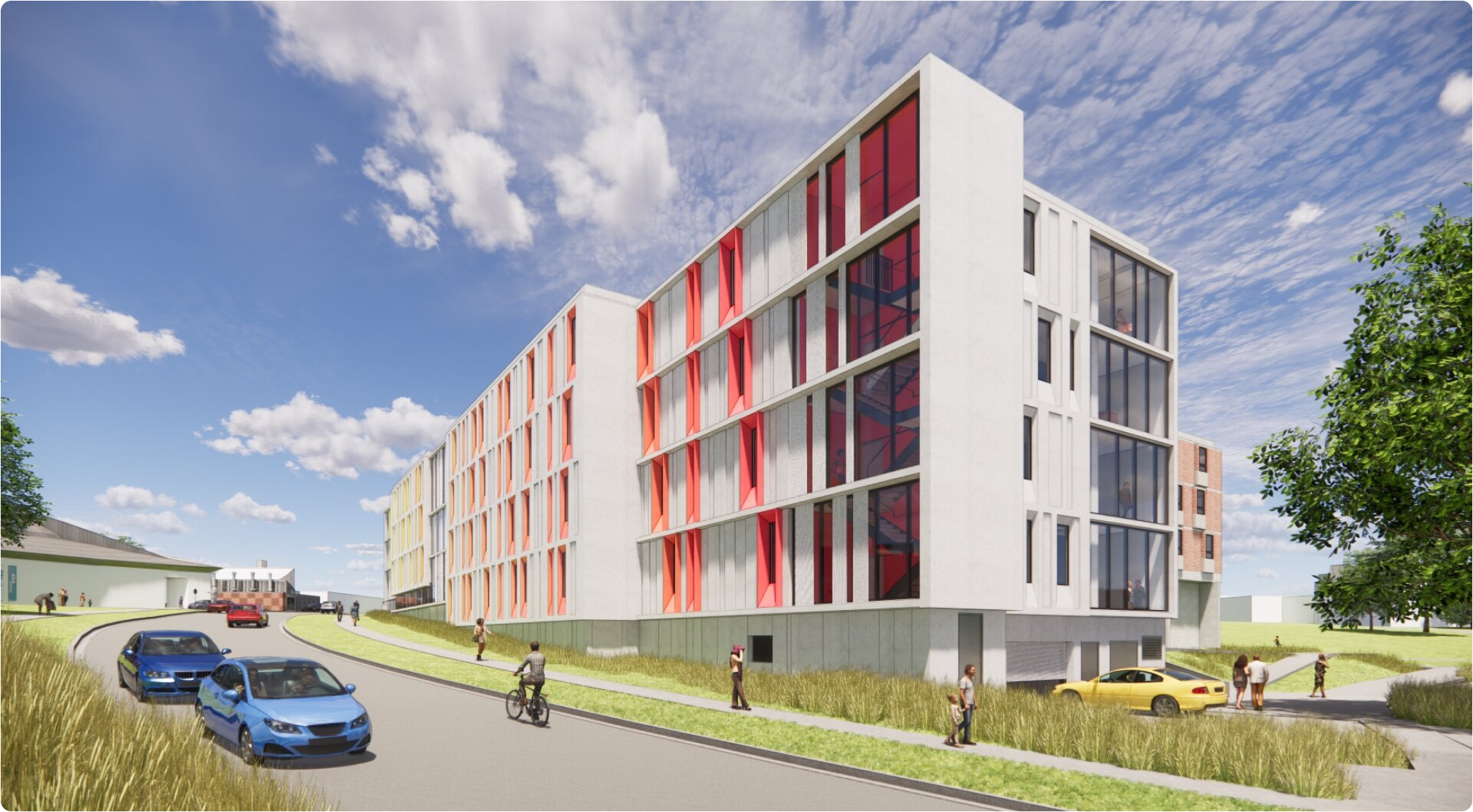The firm I was working at tasked me with creating high-quality architectural renderings of Kansas City Art Institute's new residence hall and DeBruce Hall for award submissions and marketing. Working within a one-week timeline, I managed the complete visualization pipeline from model development to final rendering, delivering competition-grade visual assets to strengthen the firm's portfolio.
Developing visualizations for KCAI's expansion
scroll down to view the project
My Role
Visualization Expert
Team
1 Graphic Designer (Myself)
Design Timeline
1 week

These are my final renderings for KCAI's new resident and food hall
As head of visualizations and graphic marketing, I established an efficient multi-platform workflow to create high-impact renderings of KCAI's campus expansion. The project demanded competition-grade visuals showcasing two major additions: a new residence hall and the 18,000-square-foot DeBruce Food Hall.
What visualization approach would deliver award-worthy assets in one week?
I implemented a strategic pipeline leveraging Revit, SketchUp, and Enscape's complementary strengths. My process included assessing visual requirements, developing contextual models, applying materials, and creating detailed landscaping. Through this methodical approach, I delivered competition-caliber renderings that effectively showcased the project's architectural vision while meeting the urgent timeline for award submissions.
The firm needed compelling visualization assets for award submissions and marketing that would effectively showcase KCAI's campus expansion, requiring high-quality renderings delivered within a tight one-week timeline. The visualizations needed to accurately represent both the new residence hall and DeBruce Hall while contextually integrating them into the existing campus environment.
Core Objectives
-
Develop photorealistic architectural renderings for competition submissions
-
Create comprehensive visualization package including contextual site integration in Sketchup and Enscape
-
Establish efficient multi-platform workflow that maximizes visual quality
Project Stakeholders
Internal
-
Firm Owner
External
-
Kansas City Art Institute
-
Competition Opportunities
-
Potential Future Clients
-

This is a rendering looking south at the new Nerman Food Hall

This is a rendering looking west at the new Nerman Food Hall and Country Club Plaza

This a a rendering looking up close at the Nerman Food Hall

This is a rendering looking northeast at the new Residece Hall

This is a rendering of a close up of the new Residence Hall facade
Takeaways
The firm leadership expressed enthusiasm for the final visualization package: "Extremely impressed with the quality of renderings produced in such a tight timeline. Your attention to architectural detailing and campus context helped strengthen our award submission while building valuable marketing assets for future work."
Want to see more?
I am happy to talk through my rendering work of this project during a scheduled call.